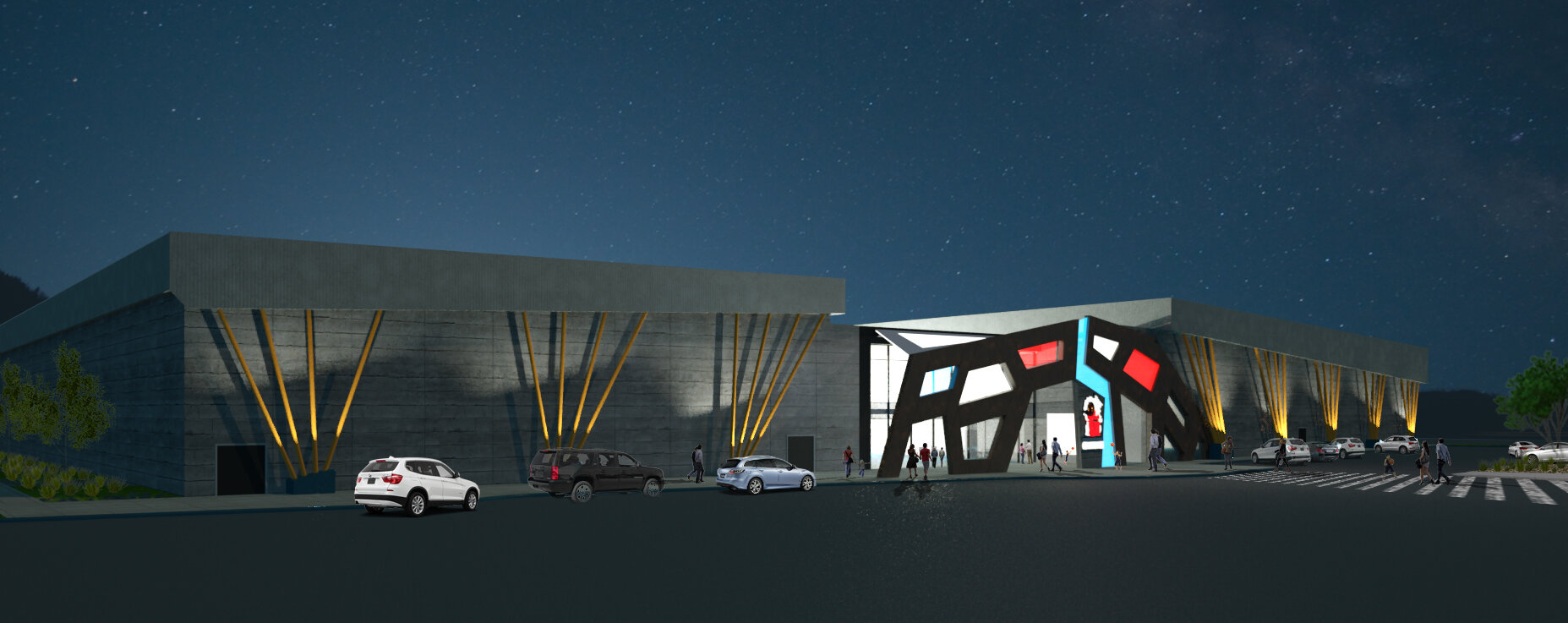
Basketball Geelong Stadium
Design Brief
In 2010 Basketball Geelong engaged Four18 Architecture to prepare a Master Plan and concept drawings for a new 4 court basketball stadium and community facility in the urban growth corridor of Armstrong Creek south of Geelong. Basketball Geelong were unsuccessful in obtaining funding for this project and have continued to work behind the scenes to secure a site and funding for the stadium.
In 2015 Basketball Geelong again approached Four18 to prepare design concepts for a larger 9 court stadium to be located at the Christian College Waurn Ponds campus. The concept design prepared is being used to lobby for funding from Federal Government with the hope that the project can commence detailed design in the second half of 2016. The entry façade represents the tip off at the commencement of a basketball game. The elements represent two opposing forces facing off and creating a dynamic tension.

Basketball Geelong Stadium
Client: Basketball Geelong





