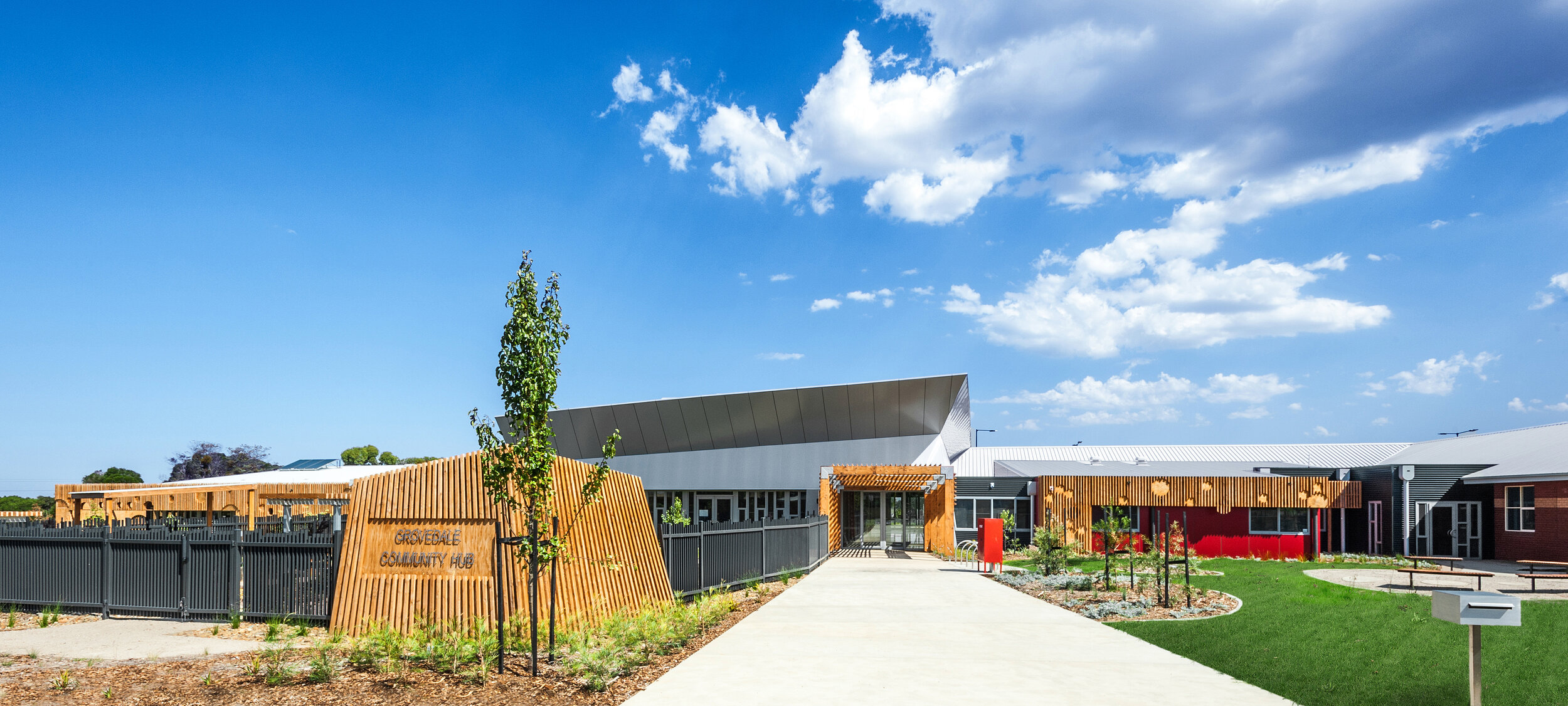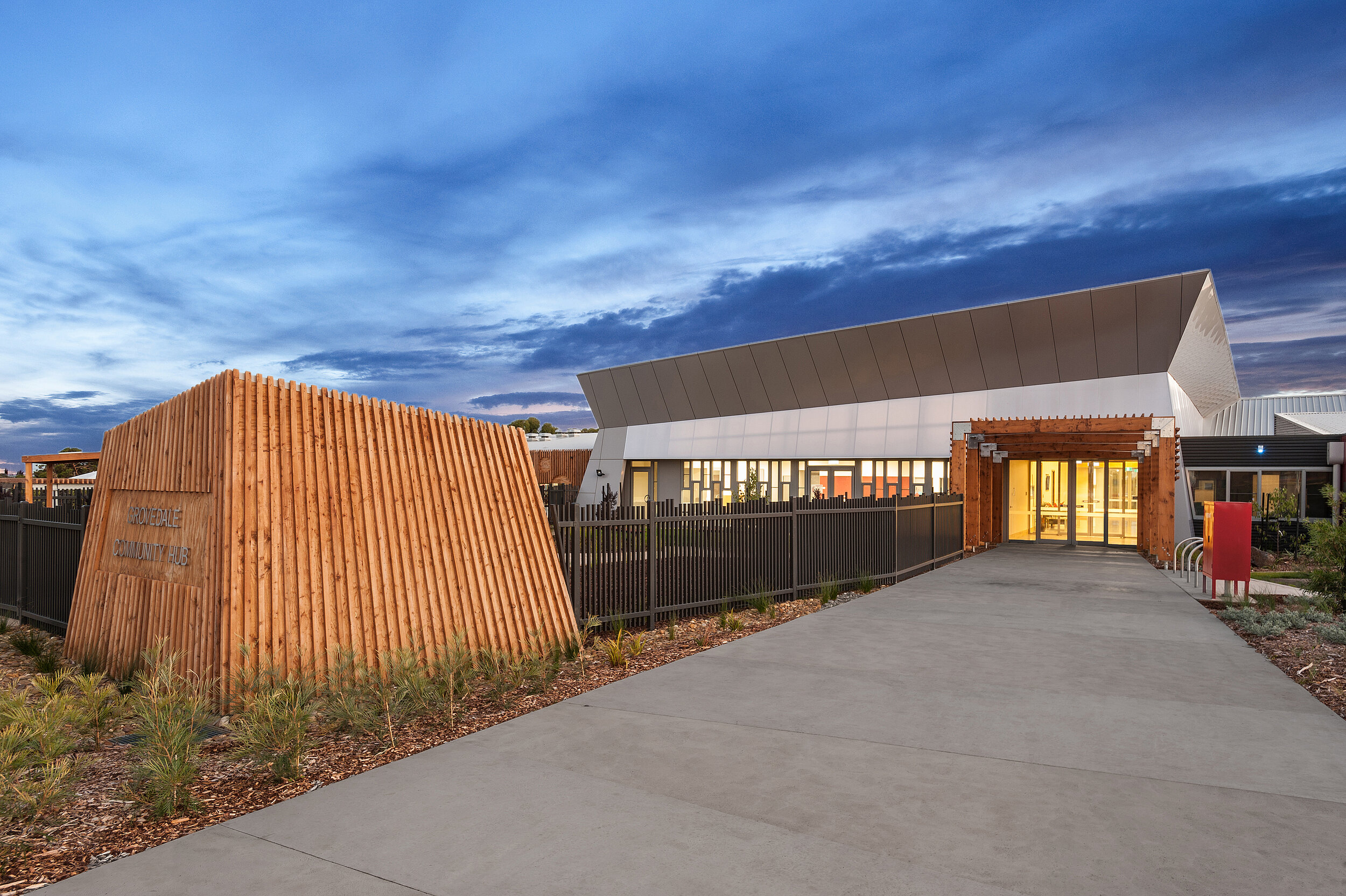
Grovedale Community Hub
Design Brief
Four18 Architecture collaborated with GHD to deliver the Grovedale Community Hub for City of Greater Geelong. Four18 completed the Master incorporating 2 development stages. Stage 1 included three 33 place kindergarten rooms, Maternal & Child Health and refurbishment of and connection to the existing community centre. Stage 2 provided a 92 place long day care facility.
Stage 1 was completed in January 2015 and commenced operation with the first kinder intake in February of the same year and included comprised 2 Kindergarten rooms, a multi-purpose room, toy library, offices and meeting rooms, a connecting foyer space, reception and internal refurbishment of the community hall and community meeting spaces.
Design Response
The design strikes a balance between being playful and providing the formality of a civic hub for the broader community. The faceted roof form over the new public spaces was based on a deconstructed representation of the typical suburban hipped roof form. A timber cocooning structure creates a human scale to the entrances which act as an internal street, providing wayfinding to the various uses within the hub building. The façade of the kindergarten and MCH was themed around the happiness and joy that children obtain blowing bubbles. Circular cutouts of various sizes were used to articulate the facade, provide visual connection for children and exploration portholes between the facade and the outdoor learning spaces.
The project was designed to achieve a Greenstar 5 Star equivalent level of environmental sustainability with significantly reduced energy consumption. The ductwork of the cooling system is located underground, removing plant from the roof whilst also pre-cooling the air by an additional 2-3 deg

Grovedale Community Hub
Client: City of Greater Geelong
Builder: ADCO
In association with GHD Pty Ltd
















