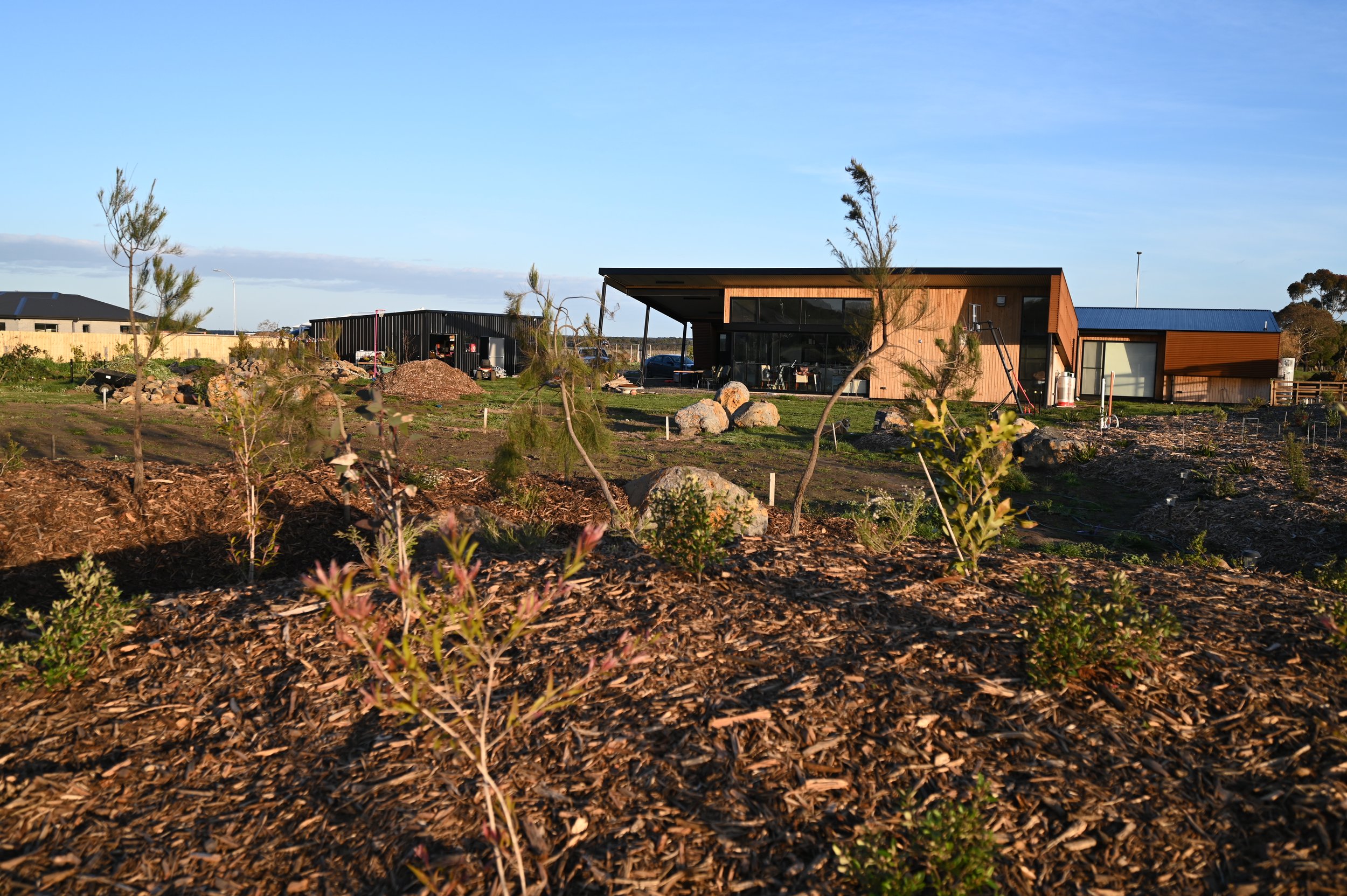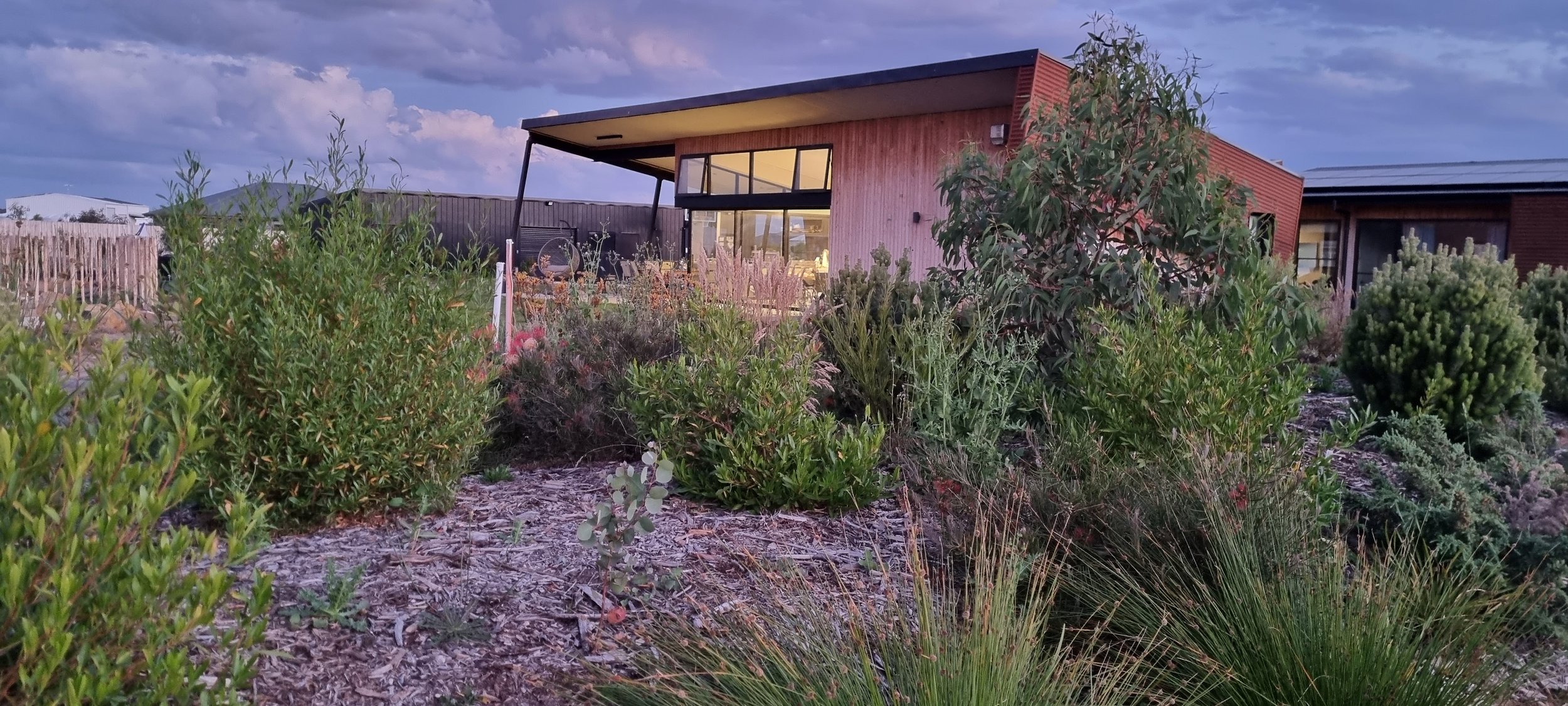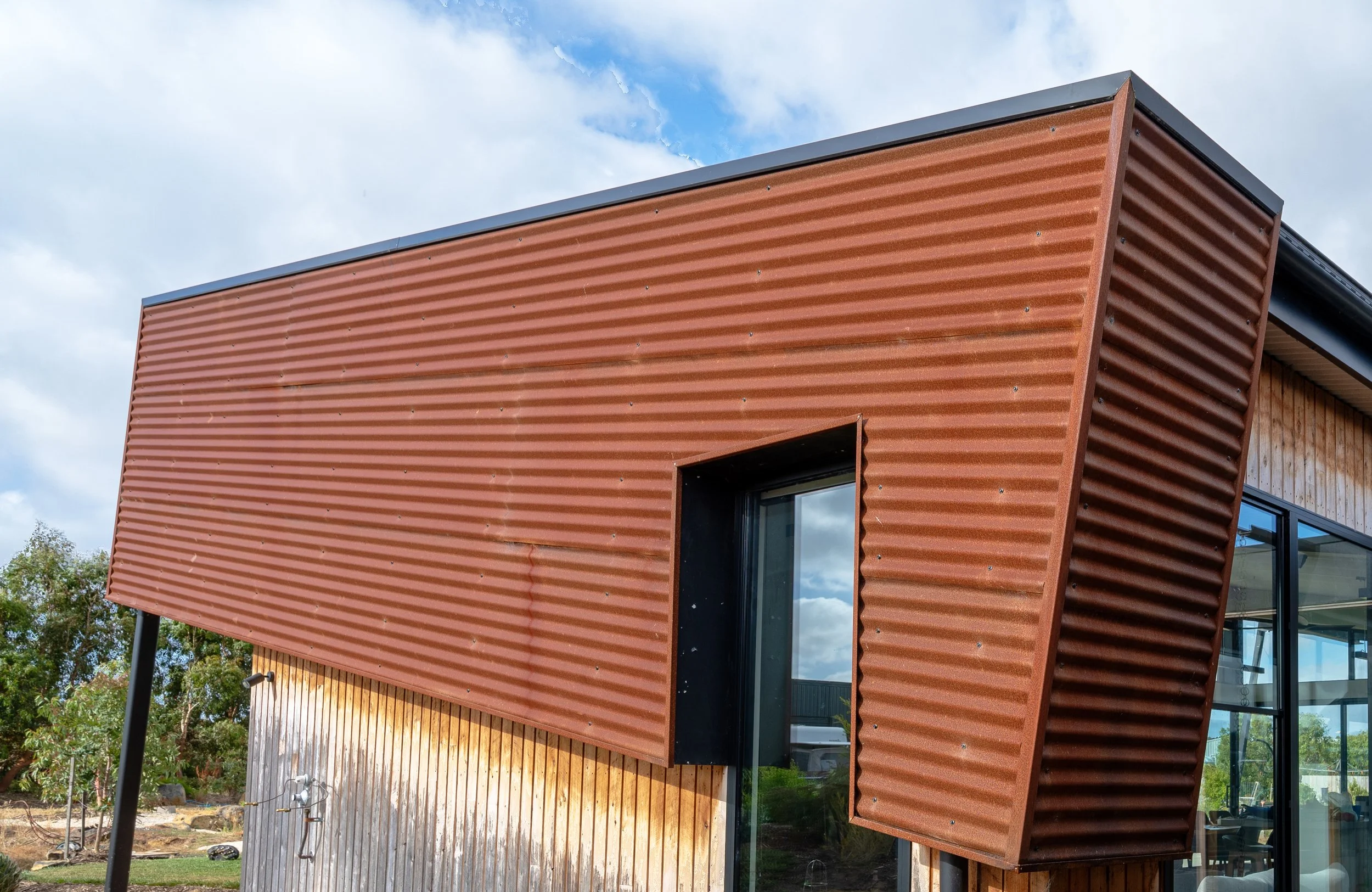
Hinterland 1
Design Brief
This is the first of 3 residential designs Four18 have undertaken in the Hinterland Estate, Moriac. Set on an acre, two pavilions are connected by a glass circulation zone that invites the landscape into the home as well as catching vignettes of the broader garden. The focus of this design was connection with the landscape and passive sustainable design practices. Ten metres of sliding glass doors connect to the outdoor entertaining space which looks out over the freshwater swimming pond. The form and materials of the dwelling were inspired by haysheds in the region that have collapsed and left in paddocks to decay, hence the corten steel.

Hinterland 1
Private Construction
By Four18 Architecture









