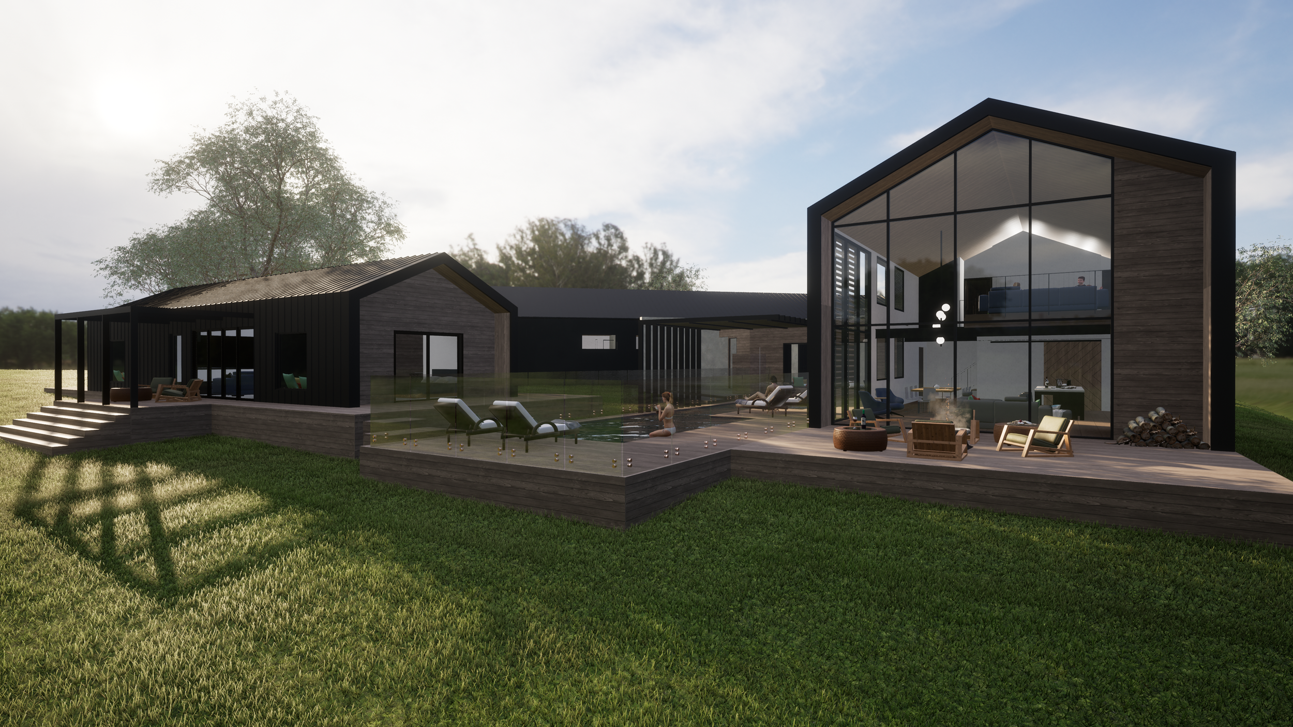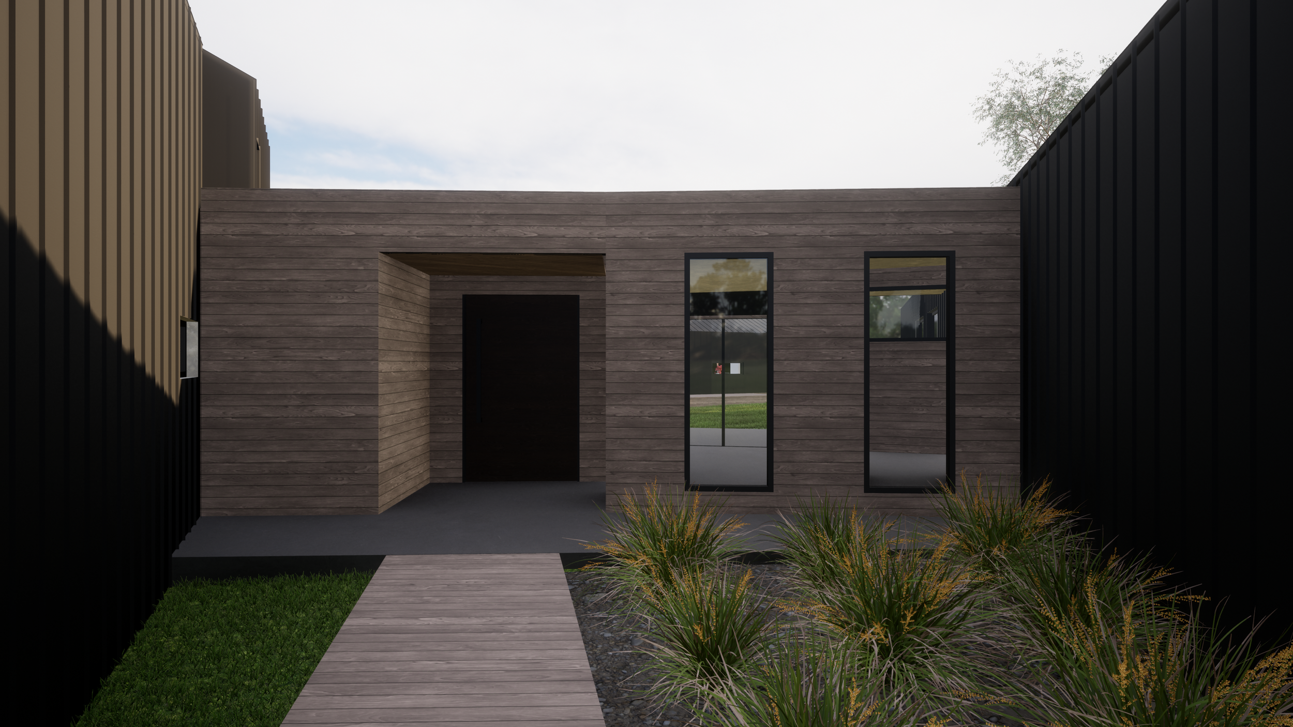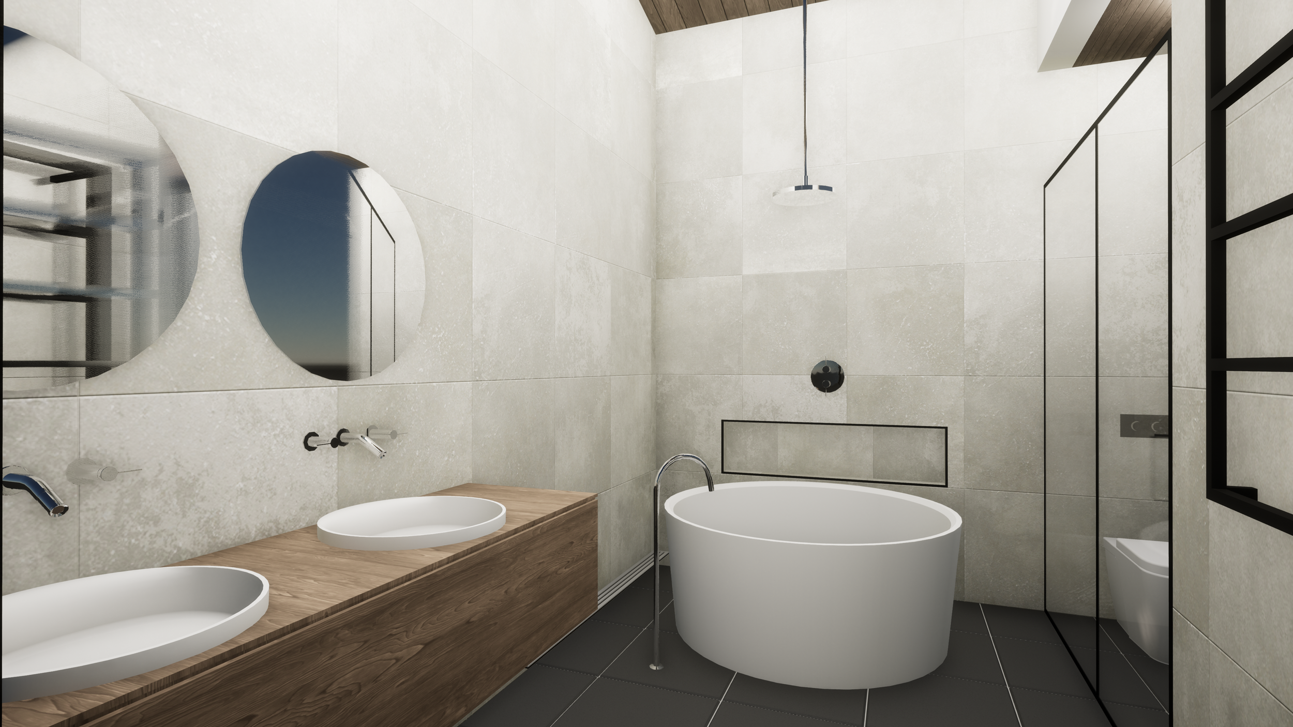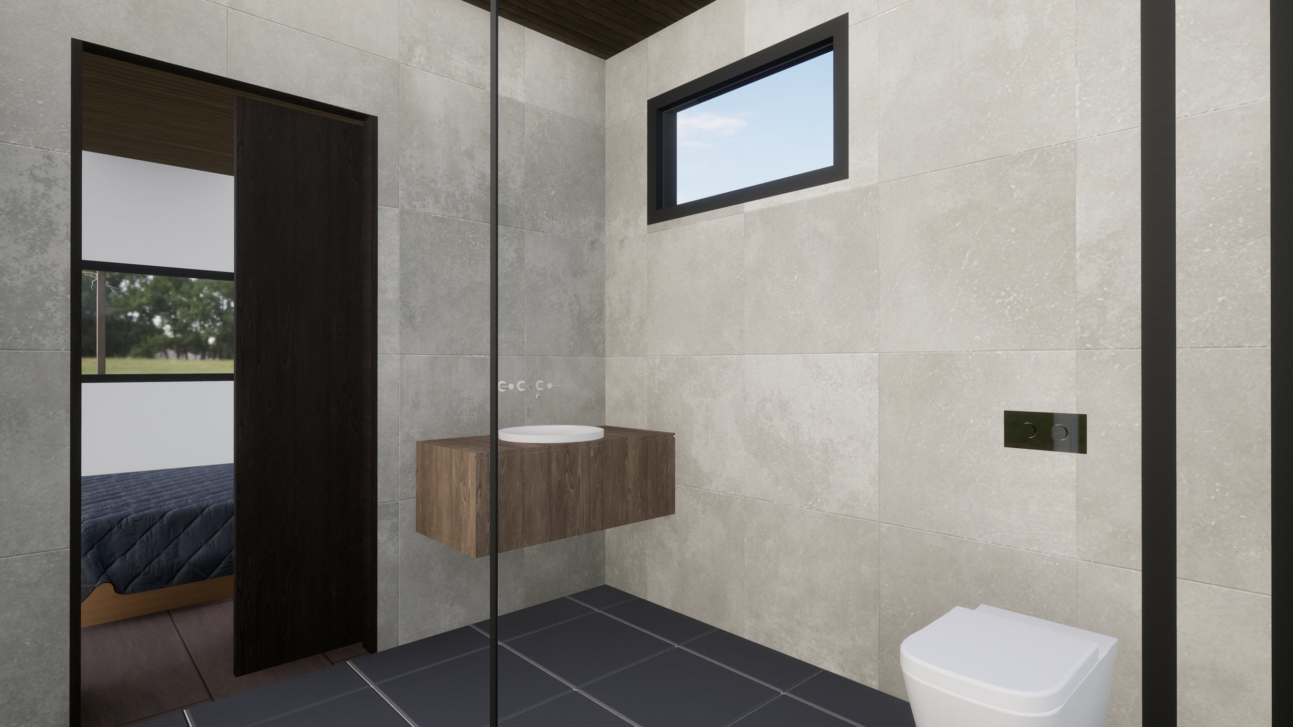
Jan Juc 2
Design Brief
This design comprises 2 dwelling wings separated by an entrance foyer and swimming pool . At the end of the swimming pool a yoga dojo / pool house protects the outdoor entertaining space and pool from the south westerly winds. Using muted tones, the materials are predominately metals and timbers with some stone to articulate detail elements within the facade.
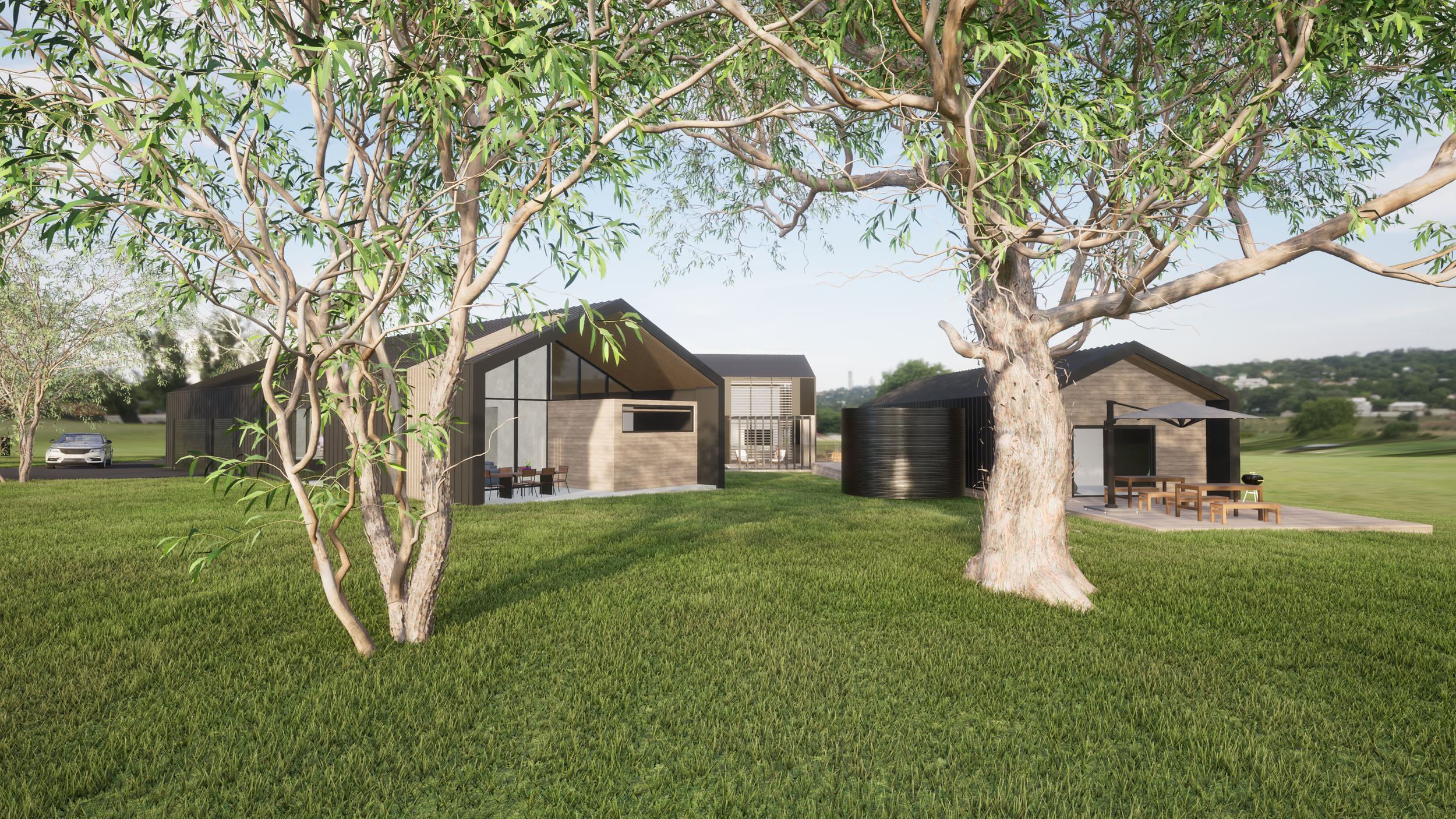
Jan Juc 2 Residence
Private Construction
By Four18 Architecture




